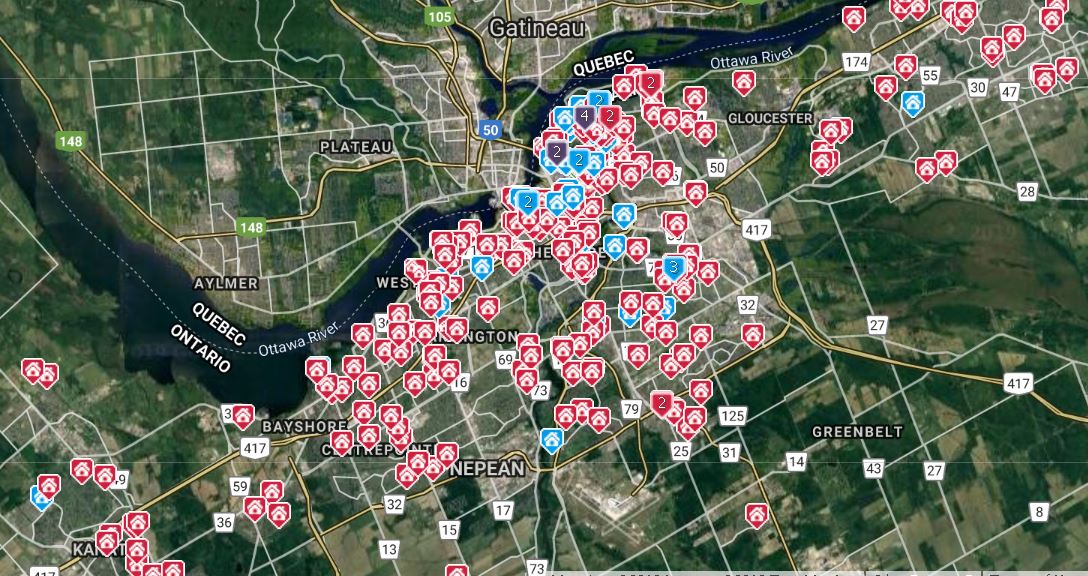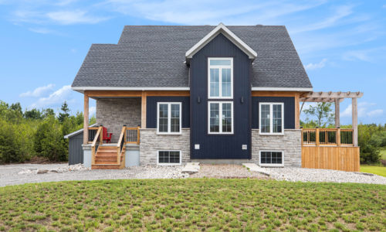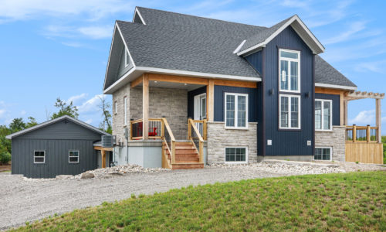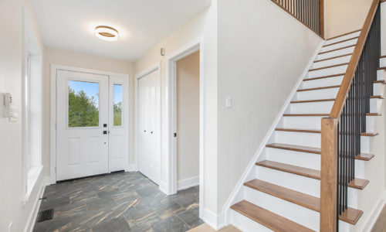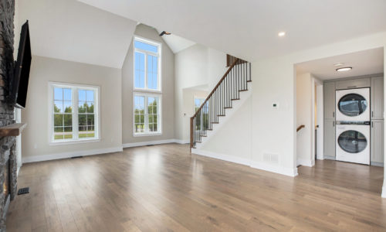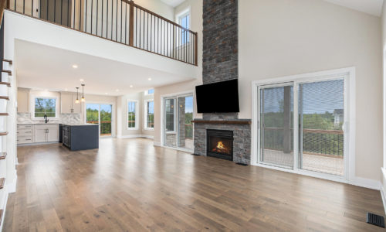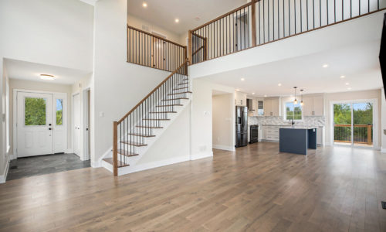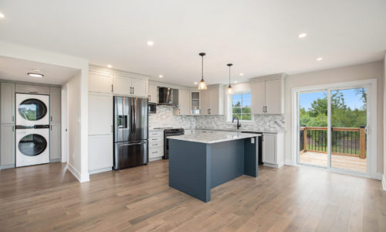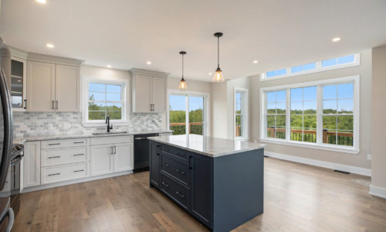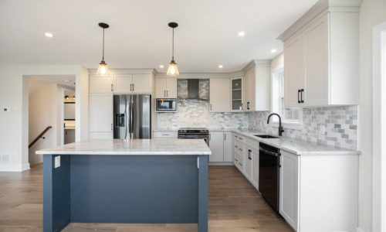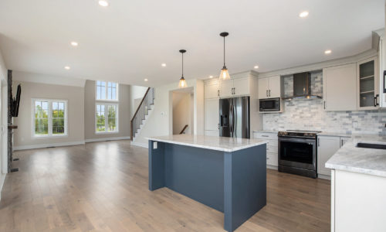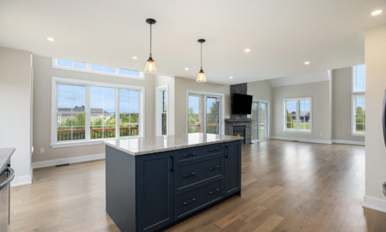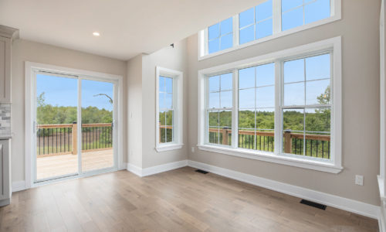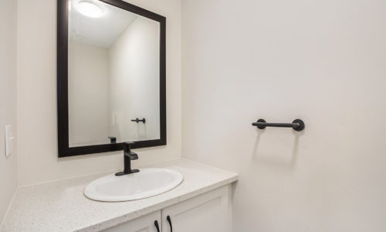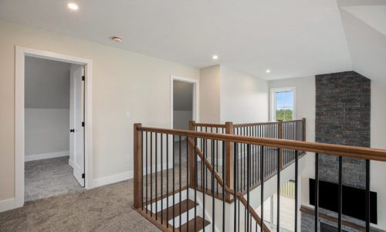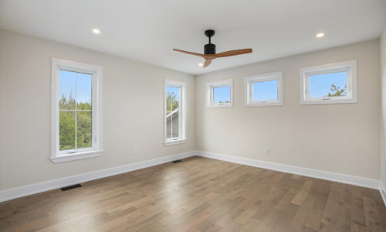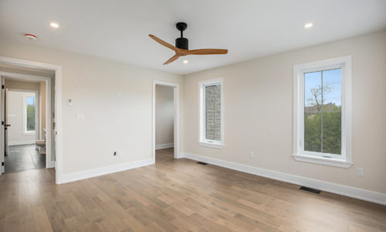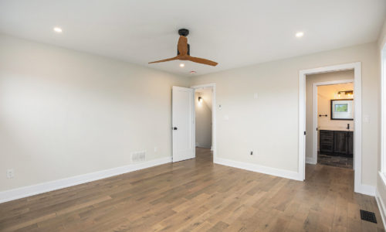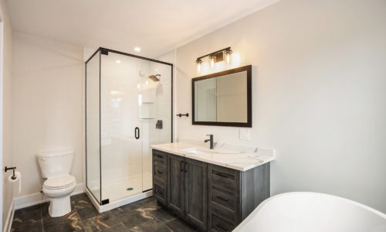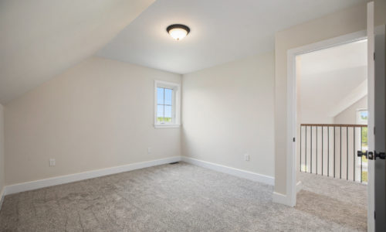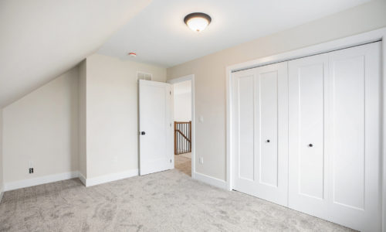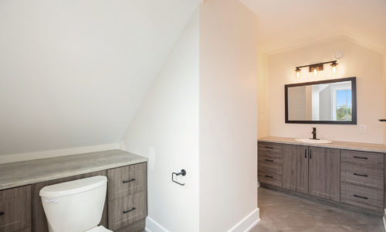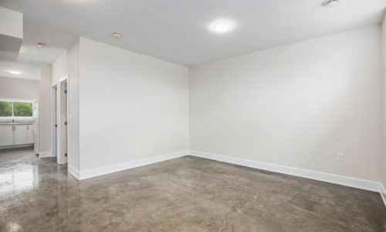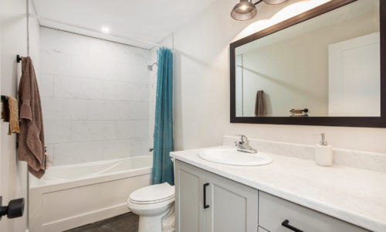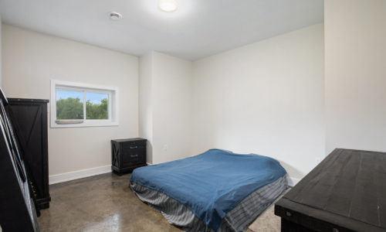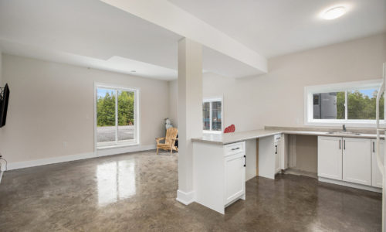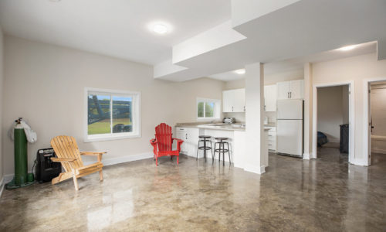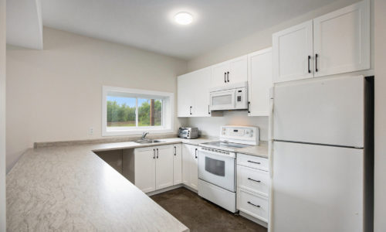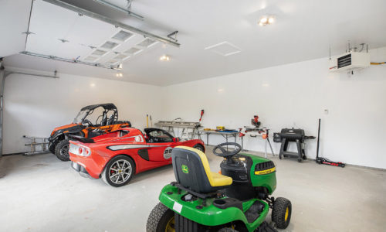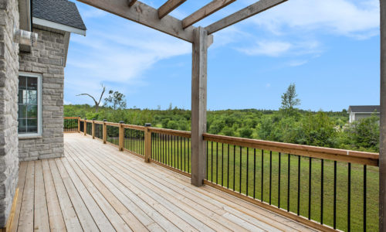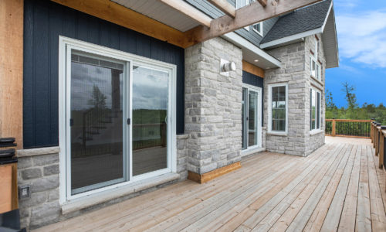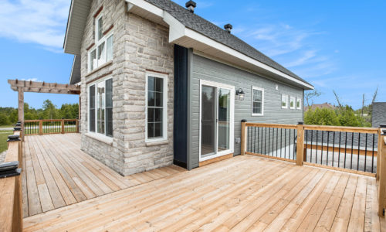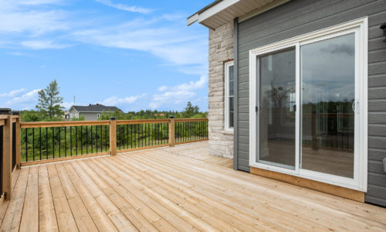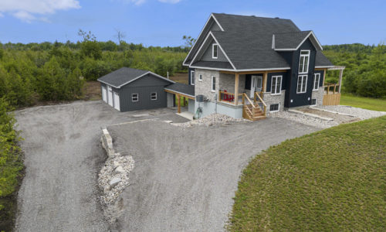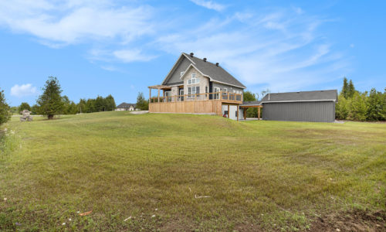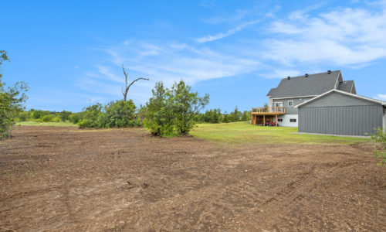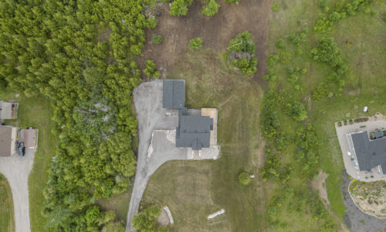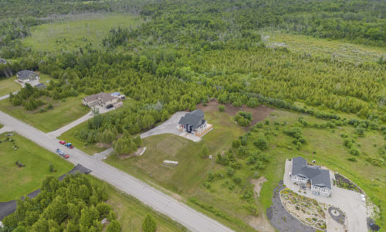Custom Build – Merrickville
Merrickville
Gorgeous CUSTOM home overlooking the much desired neighbourhood of Merrickville Estates on 2 acres w massive 3 car heated garage + connecting breezeway. Offering 4 beds + 5 baths. Main level: large bath & laundry, a sun drenched living & dining space w vaulted ceilings & oversized windows, gourmet kitchen w island, custom cabinetry, high end stainless appl, glass doors to an elevated wrap around deck, clever functional master bdrm suite w walkin closet & ensuite. Second level: 2 more beds + 1 full bath. Lower level: 1.5 baths, kitchen, finished living spaces. Built w flexibility & high efficiency in mind, it incl a lower level suite/SDU w separate entrance for family/revenue generation, radiant heated floors, high levels of insulation throughout (R60 attics, R40 ICF basement walls, R31 walls) & LED lighting. Extensive granite, tile, cedar, hardwood, fire & sound separation btwn lower & main flrs, Trusscore, etc. Heated w natural gas & Bell Fibe (5G) avail.
Gallery
Property Details
- Style:Detached / 2 Storey
- Year Built:2022
- Lot Shape:238.29 ' x 366.73 ' / 2.000 acres
- Bedrooms:4
- Bathrooms:5
- Garage:3+ Garage Detached, Carport Single, Surfaced



